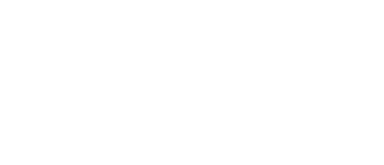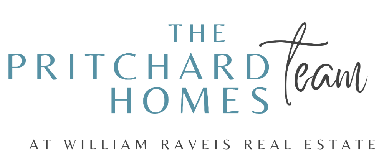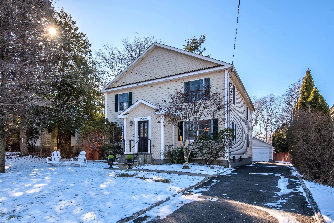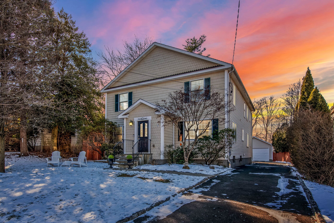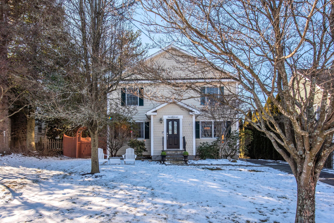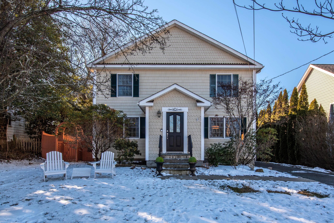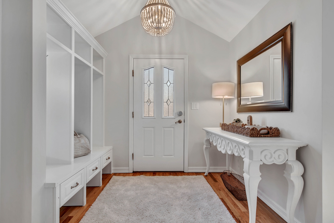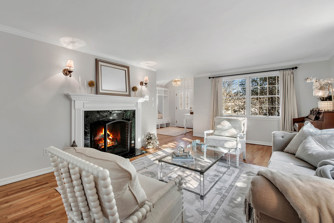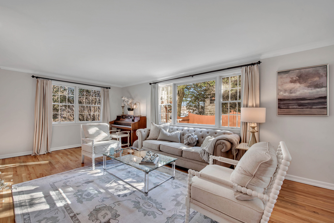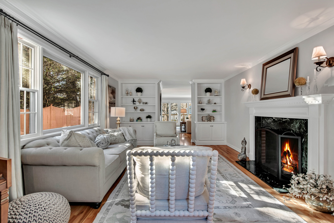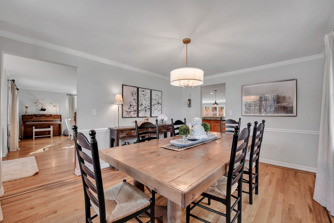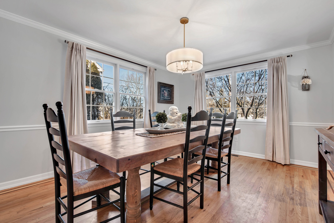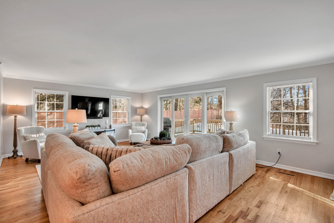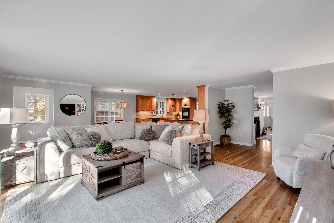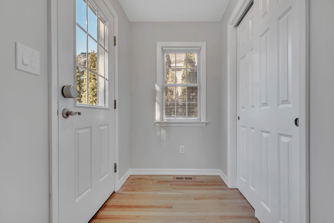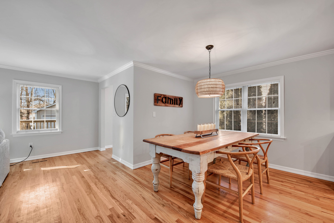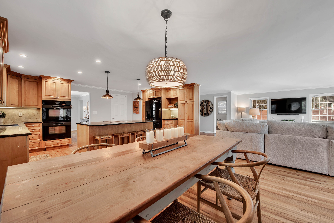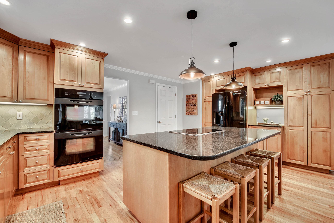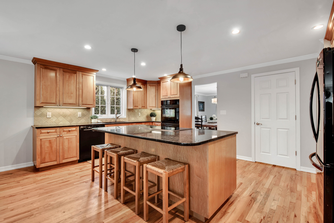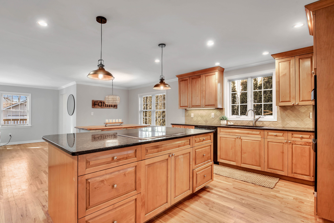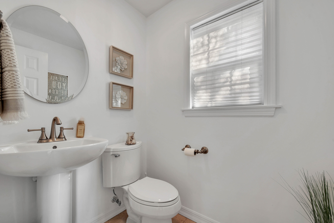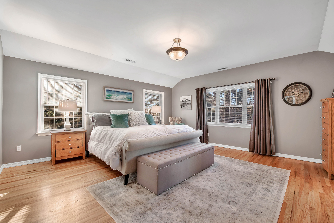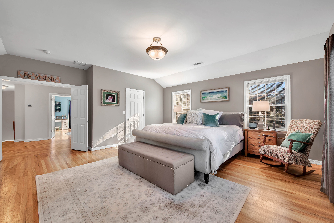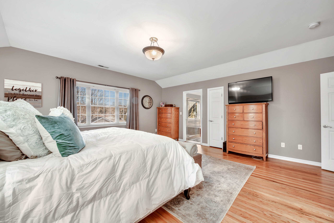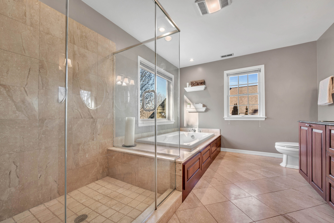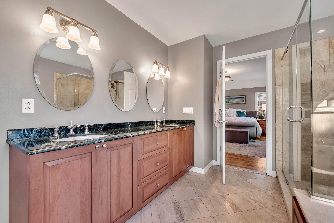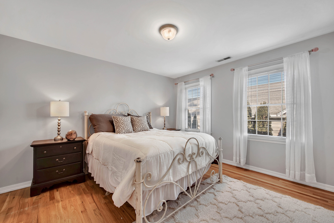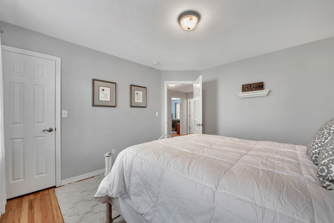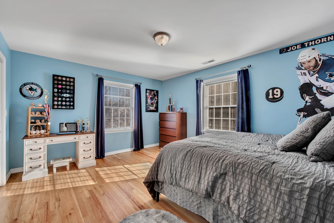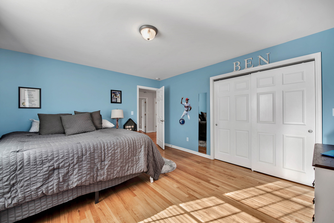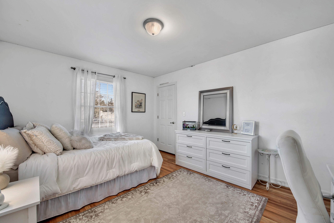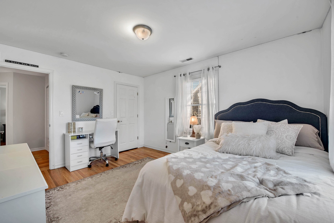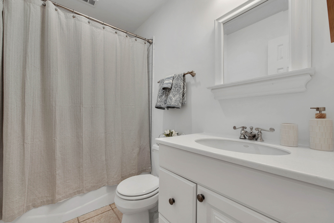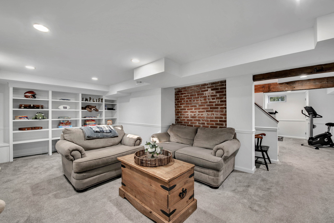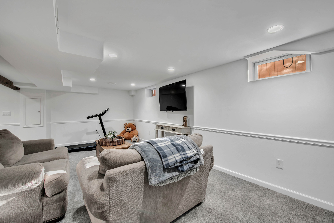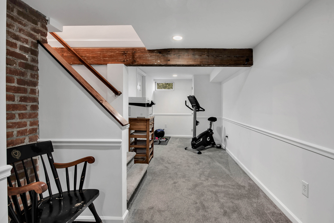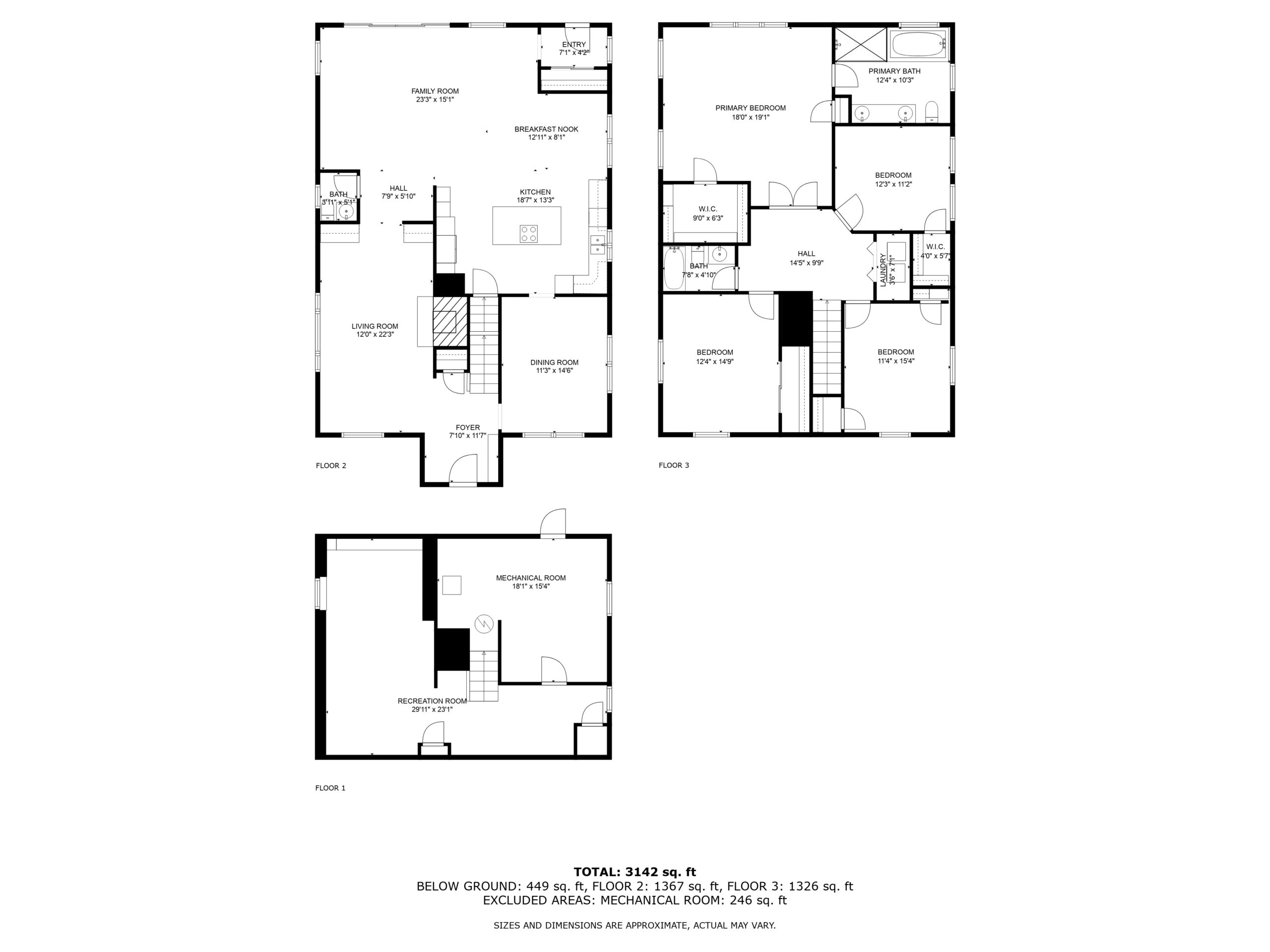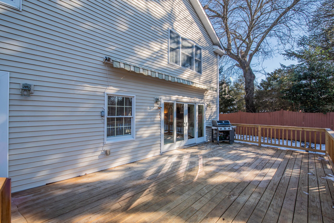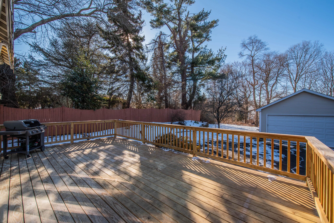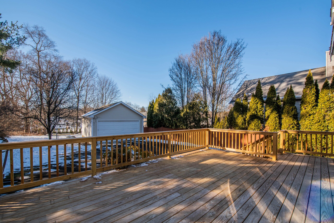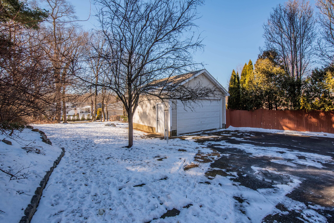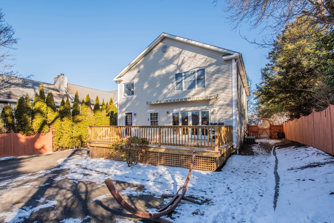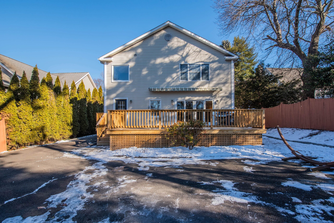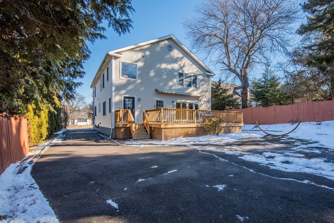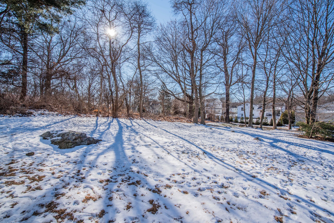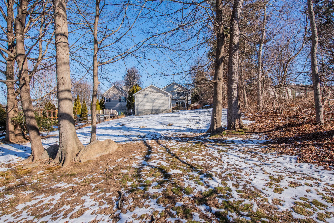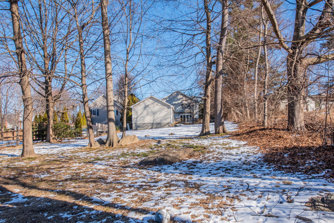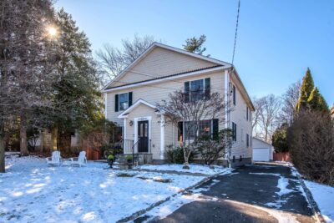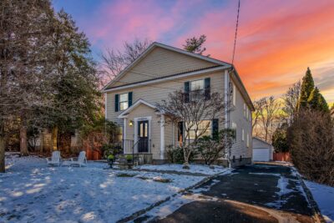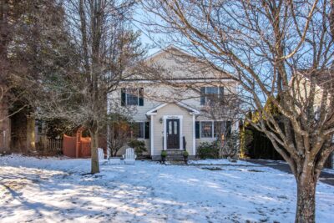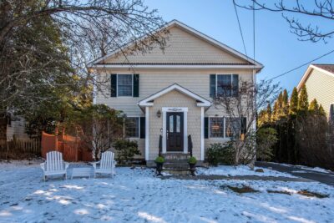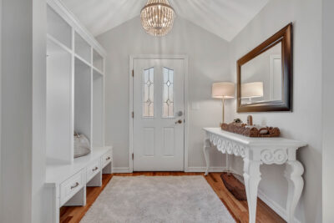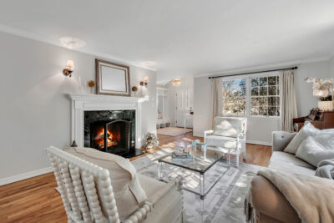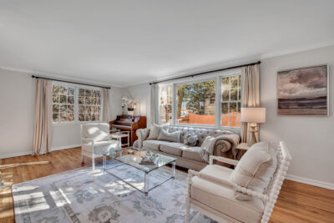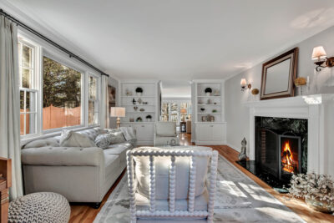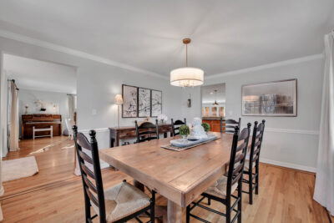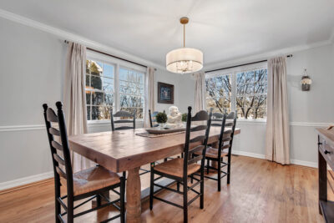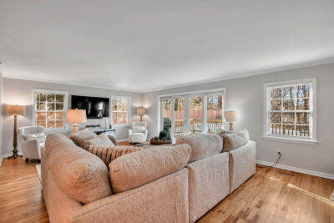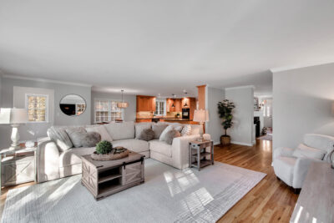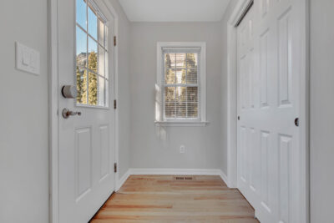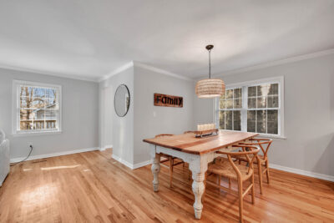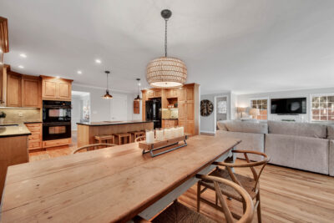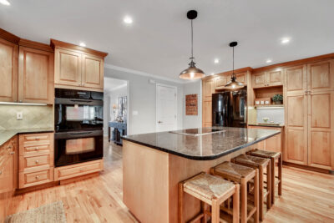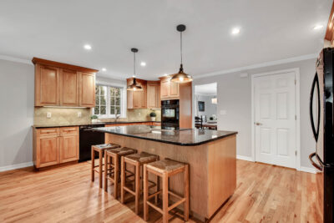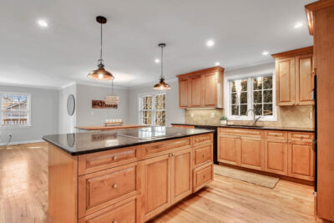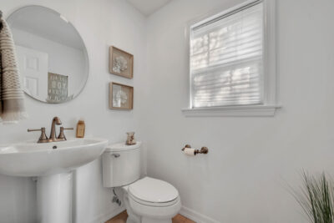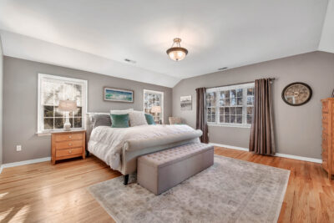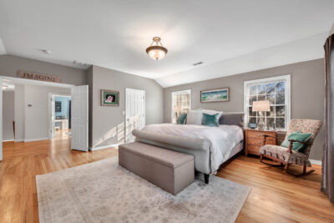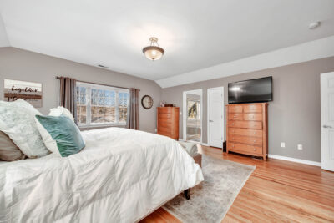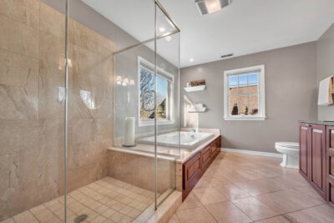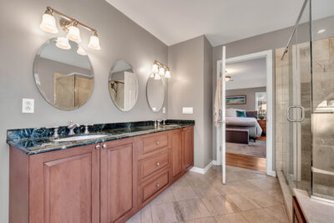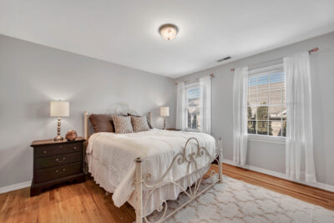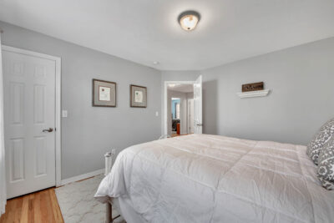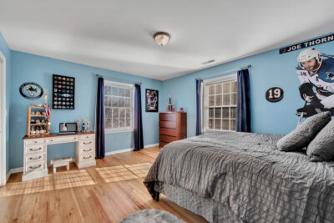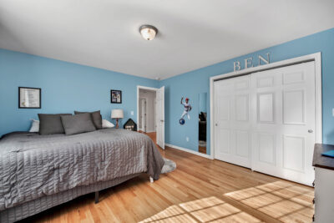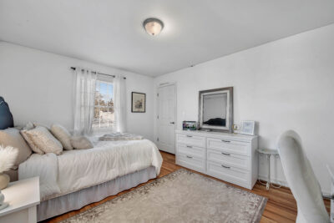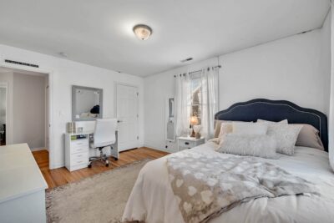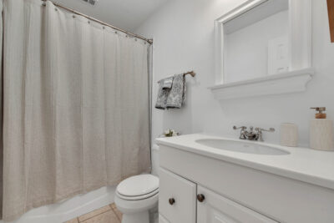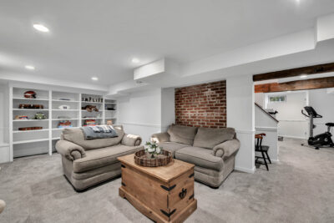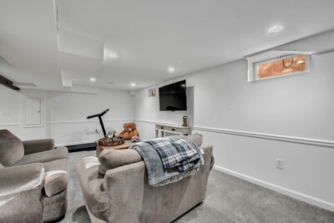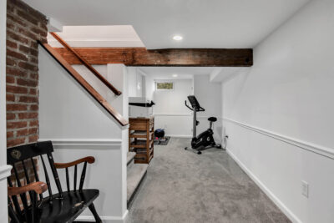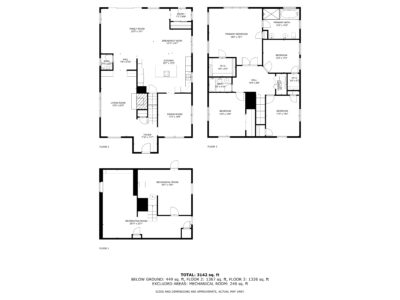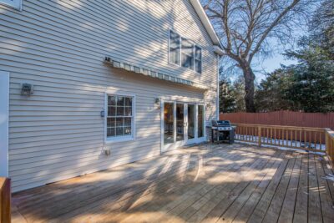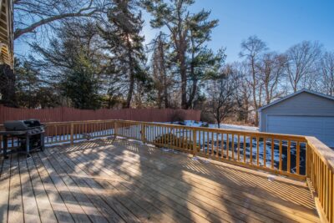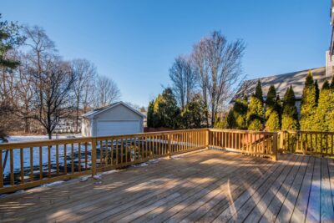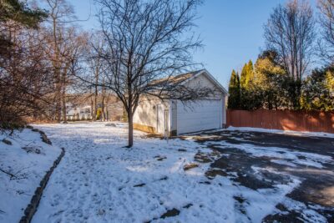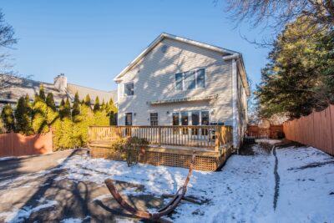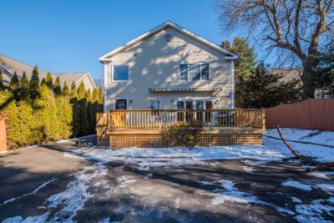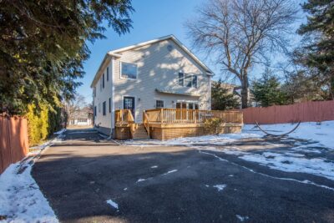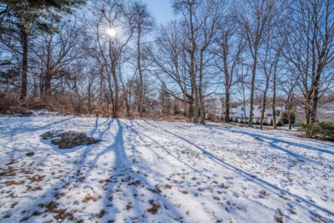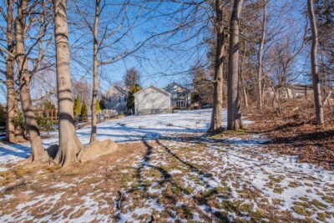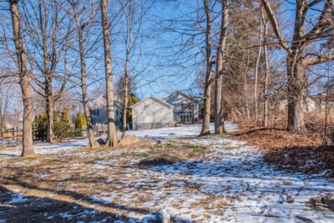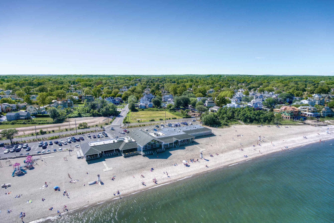
Looking to buy or sell? Check out our step-by-step guides
Main Content
- Beds 4
- Baths 2.5
- Flooring Size 2,880 sq. ft
- acres 0.43
- Garage 2
- Status Sold
- Year Built 1946
- Property Type House
About This Property
Welcome to 233 Mayfair Road! This sun-drenched center hall Colonial will delight and surprise you with thoughtful features, hardwood floors, spacious bedrooms and a seamless flow both inside and out. Situated within walking distance to Osborn Hill Elementary School and all of the eclectic shopping Black Rock Turnpike has to offer, 233 Mayfair Road sits on a street filled with an exceptional sense of community.
Step inside this pristine home and you’ll be wowed by the foyer with a cathedral ceiling and gorgeous chandelier, setting the tone for the rest of the home. Built-in cubbies and drawers offer a convenient space for all the days’ belongings, allowing you to stay organized in style. Hardwood floors with added inlay detail, a chair rail, two walls of windows and crown molding complete the dining room. Special occasions, holidays, and out of town guests will fill this room with laughter and memories and fun, and hosting is a cinch just steps to the kitchen.
The living room is open and bright with two walls of double windows, crown molding and freshly painted walls. A fireplace with custom mantle and marble face centers the room flanked on either side by sconce lighting, and conjures up images of cozy winter evenings when a roaring fire is all that will do. Grab your book for a relaxing read from two built-ins that offer plentiful shelving and cabinet space for both display and storage.
The living room opens to a tremendous open great room, the heartbeat of this impressive home. This is where your everyday life will be lived! Space for any sort of furniture configuration, this sunny, light-filled space has everything a homeowner could desire, and offers great space for entertaining, having friends over for the big game, or simply movie night. The family room has double sliders that open to a private oversized deck with custom awning that can cover the whole deck. The flow is perfection for warm summer evenings where a burger and a cold drink is on the menu. A second rear door and large coat closet and mudroom area offer an additional entrance from the deck.
Back inside, this gorgeous great room also encompasses a large eating area where any seat allows for a glimpse of that touchdown pass or news flash. Both these spaces marry to the sparkling kitchen with oversized center island with seating, granite countertops, custom maple cabinetry, double wall oven, cooktop, and new pendant lighting. Standing anywhere in this chef’s kitchen, one has a bird’s eye view of homework assignments tackled from the island seating, the season finale of your favorite TV show, the grill-master’s show, and the yard games taking place outside. A half bathroom with tile floor and pedestal sink completes this comfortable, spacious first floor.
Upstairs, the second floor landing is bigger than most offering an open footprint to the second floor bedrooms. Grand French doors open to an impressive primary bedroom suite. Vaulted ceilings add to the dramatic footprint as do large windows offering views of the backyard. The primary bathroom is set to the same grand scale, offering a double cherry vanity with a beautiful oversized glass walled shower and Jacuzzi tub. This space feels like a spa and will give you all of the sanctuary you need to escape the business of life. Not to be outdone, the walk-in closet is massive and custom fitted.
Three more large bedrooms make up the second floor. All three boast hardwood floors and amazing closet space, and share a hall bathroom. The laundry is set off of this large landing for the tremendous convenience, eradicating the need to schlep baskets up and down the stairs! Added bonus, they along with many other things are a part of the smart home system. The pull-down attic with storage can be accessed from the second floor landing as well.
Thinking you need more? This home has yet another living space in the finished lower level. The newly installed carpet blankets the finished room as do a wall of built-ins, exposed brick walls, and beams. Perfectly designed for any use, the lower level is an ideal playroom, gym, home office or all of the above. A separate unfinished space holds the mechanicals and offers even more storage as does an additional cement floored crawl space. Water and radon have never been as issue as the house is outfitted with CT Basement Systems, a sump pump and a radon mitigation system for your health and safety.
This home sits on a private, partially fenced-in half acre lot. The 2 car detached garage is tucked back and leads to the long driveway, ideal for chalk-time, scooters and Big Wheels. The yard is great for playtime, outdoor barbeques or just relaxing in your hammock. The invisible fence allows for peace of mind for your furry friends. A picture-perfect setting in this safe, friendly and close-knit community. Walking to school, trick-or treating, sledding after snow fall and block parties are all a part of what makes this home and neighborhood so very special. Running errands, hopping on I-95, doing school drop-offs, and frequenting downtown Fairfield couldn’t be easier. Ideally located, close to everything Fairfield has to offer and in pristine condition, this dream home can be yours. You’ve found the one. Welcome home to 233 Mayfair Road!
Contact Lara Hoey at 203.814.7427 or [email protected] for more information.
233 Mayfair magazine.pdf by Pritchard Homes Team
