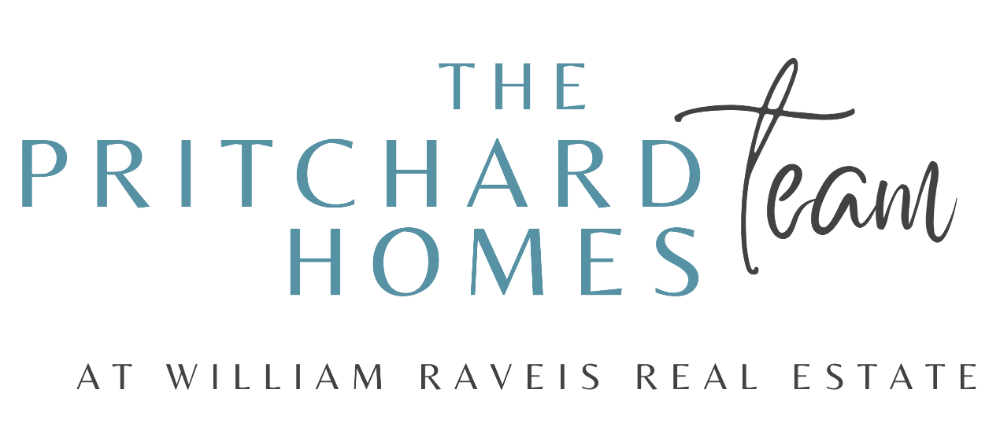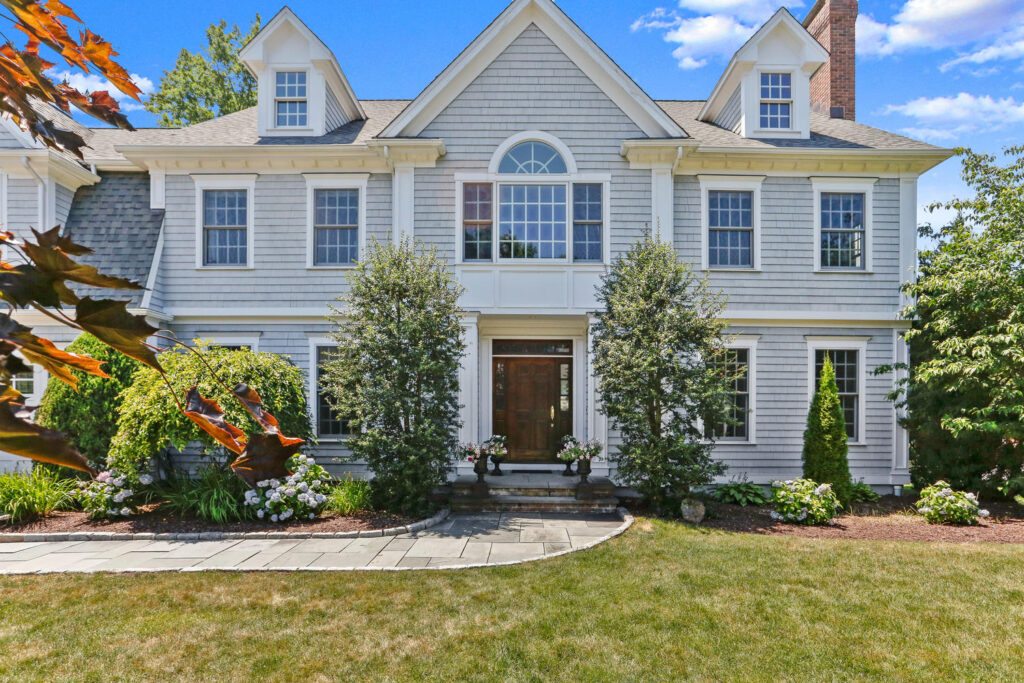

- 5
- 4.5
- 0.39 acres
Amenities
- Basement
- Central Air Conditioning
- Fireplace
- Garage
The home that stops every driver in its tracks… amazing curb appeal, the traditional New England style and beautifully landscaped lawn unite to create this impeccable Fairfield University home. First impressions mean everything and this home does not disappoint! Inside, you are greeted by a gracious two story foyer, hardwood floors, detailed moldings, and 9 foot ceilings. Flanking the foyer is the dining room to the left and living room to the right; both formal living spaces are dressed in crown molding, hardwood floors and transom windows.
Continuing onto the back of the house you’ll find the laundry room, office, powder room, and access to the deck, and across the hall, the exquisite formal dining room. The expansive eat-in kitchen is sure to impress! It features new quartzite counters, tile backsplash, double ovens, stainless steel appliances, an island with storage and seating, a breakfast nook, access to the garage, and overlooks the private backyard… all the bells and whistles you need to bake, cook, and entertain to your heart’s content. The custom lighting in the dining and kitchen areas add the perfect touch to an already wonderful home.
It keeps getting better and better… you’ll never want to leave the incredible yet cozy family room! This magnificent space has a floor-to-ceiling brick fireplace, custom built-ins, beams, vaulted ceiling, and French doors to the deck. Entertaining friends and family, dining al fresco, or hosting large to intimate gatherings has never been easier.
Walk up the beautiful wrap-around staircase to the primary suite, a true retreat! This room has a spacious en-suite bathroom with a Jacuzzi tub, his-and-her sinks, and walk-in shower, as well as two walk-in closets. Three additional bedrooms, each with hardwood floors, crown molding, and great closet space, share a full bathroom.
A desirable feature awaits at the end of the hall – a second bedroom suite with a full bathroom – perfect for in-laws, visiting guests or an au pair, or as a playroom, media room, or second home office. A walk-up attic with tons of storage space finishes off the second floor. The partially finished, walk-out lower level features multiple spots for a workstation, home gym, second family room or game room, and has a full bathroom. It’s an incredible space for extra entertaining and has a fun surprise – an indoor basketball court! Spend all your rainy days in this space, playing basketball, working homework, watching movies, working out, or playing a quick ping pong game!
Dine al fresco on the deck and enjoy your beautiful, surprisingly spacious backyard that has an incredible sport court…you’ll be the envy of the neighborhood! Located on one of the most desired streets in Fairfield and surrounded by gorgeous million dollar homes and friendly neighbors, this home is a true “home sweet home.” You’ll often find kids riding their bikes up and down the street, skateboarding with friends, neighbors walking their dog, and families going for a post-dinner walk. 401 Orchard Hill Lane is conveniently located to top-rated schools, restaurants, shops, parks, highways, major transit, downtown Fairfield and more! Welcome to your dream home.
401 Orchard Hill Magazine_PHT.pdf by Pritchard Homes Team